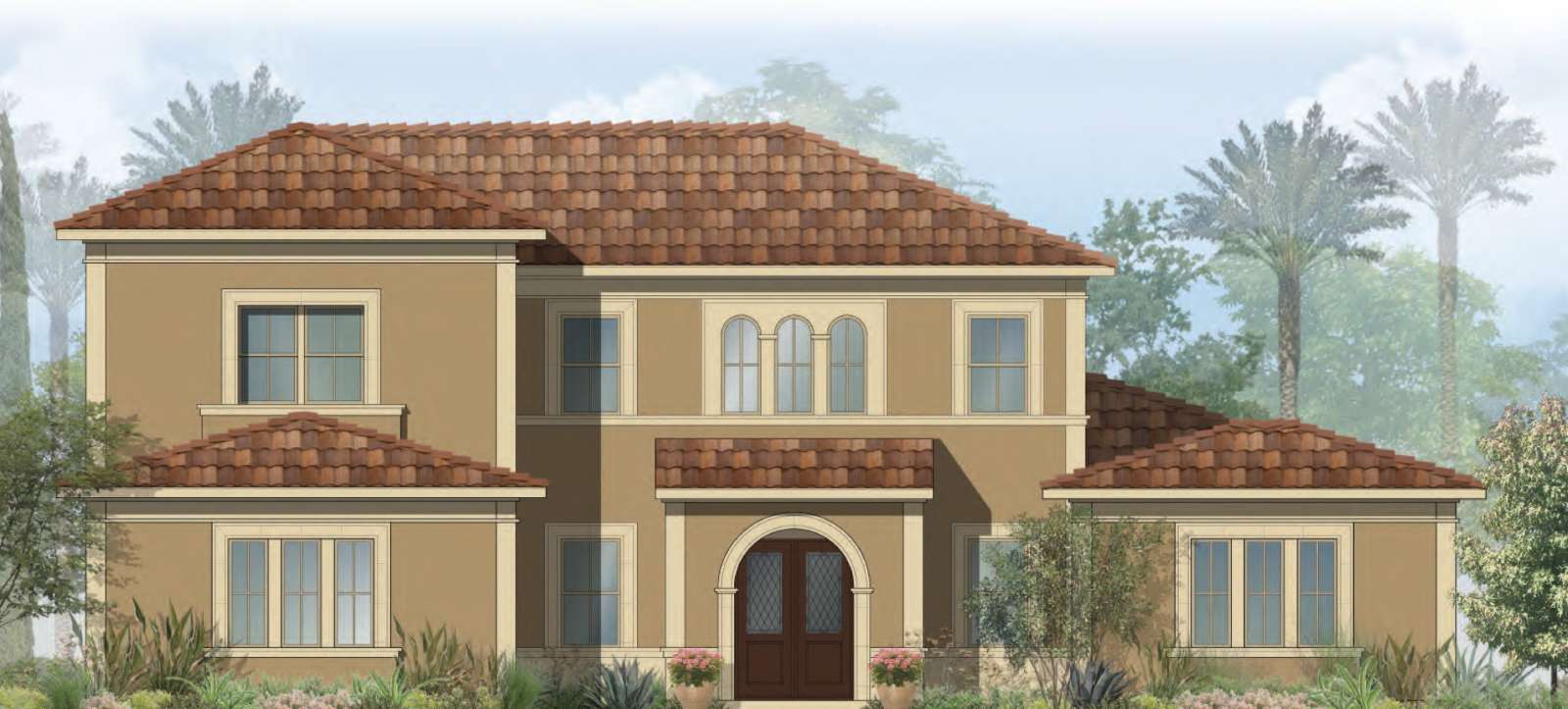


The multi-award winning Tradewinds is the Sabal Homes signature showcase home. This home has exceptional appointments, unsurpassed features, and well-conceived design throughout, and offers and the opportunities to customize to your lifestyle. The Tradewinds is an impressive two-story executive family home with a floorplan smartly designed to provide the space, flow, and separation for everyday living and entertaining of any degree.
4190-4685
sq ft
4-7
bedrooms
4-6
baths
1
den
formal dining
3 car
garage courtyard
1
bonus room
2
story
lower level master
upper-level secondary bedrooms
Entering the Tradewinds, the den and staircase flank the foyer, continue through to the inviting formal living and dining, flowing to the outdoors. Located along the side length of the home is the well-designed kitchen with the signature considerably-sized island, casual dining, family room and access to the outdoor living.
The design upholds privacy for bedrooms with a lower-level master bedroom suite separated from the entertaining and play areas of the home. Additional bedrooms are found on the upper level along with a bonus room and balcony overlooking the expansive lanai and outdoor living. The Tradewinds offers a myriad of options and design possibilities to suit your individual needs.
3-car courtyard garage configuration.
Options:
Floor 1
Floor 2
To speak with a luxury homebuilder, or to schedule a consultation, please submit our contact request form at living@sabalhomesfl.com

