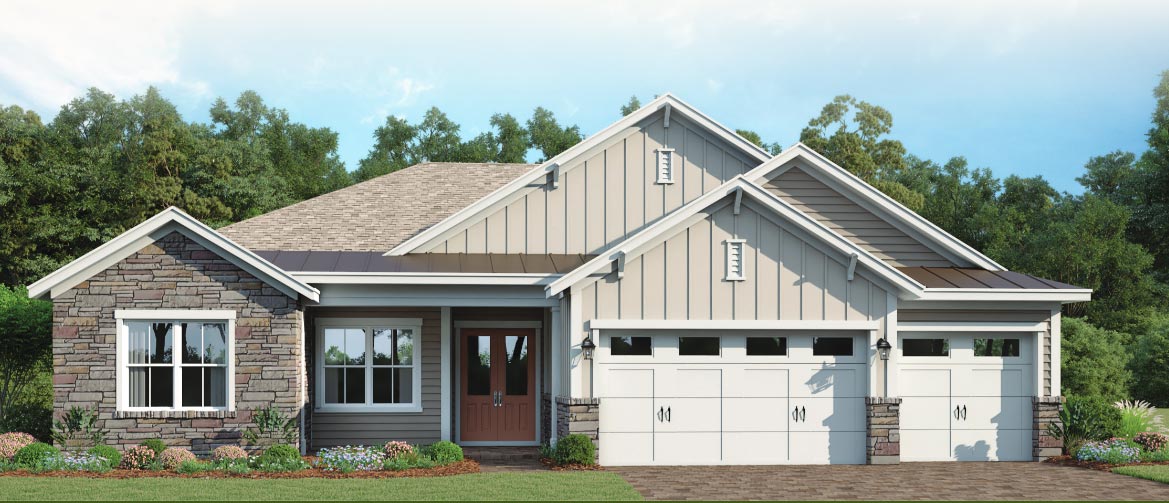


Sabal Homes new Amelia great room plan offers four sizeable bedrooms, 3 full bathrooms and a spacious den. This flexible plan also offers the options of adding a Next Generation Suite in lieu of the Den and a Bonus Room with a 4th bathroom. The authentic farmhouse and craftsman elevation options enhance the curb appeal of this exciting new plan.
3330-
sq ft
4
bedrooms
4
baths
1
den
formal dining
3 car
garage courtyard
1
bonus room
1
story
lower level master
upper-level secondary bedrooms
The welcoming foyer opens to reveal a large open concept great room, kitchen, and dining area. The master bedroom suite can be expanded with an optional extension and the oversized double master bath shower is an exciting standard feature. Three other sizeable bedrooms and two additional full bath rooms complete this efficient Amelia floor plan. 3-car garage configuration.
Options:
To speak with a luxury homebuilder, or to schedule a consultation, please submit our contact request form at living@sabalhomesfl.com
