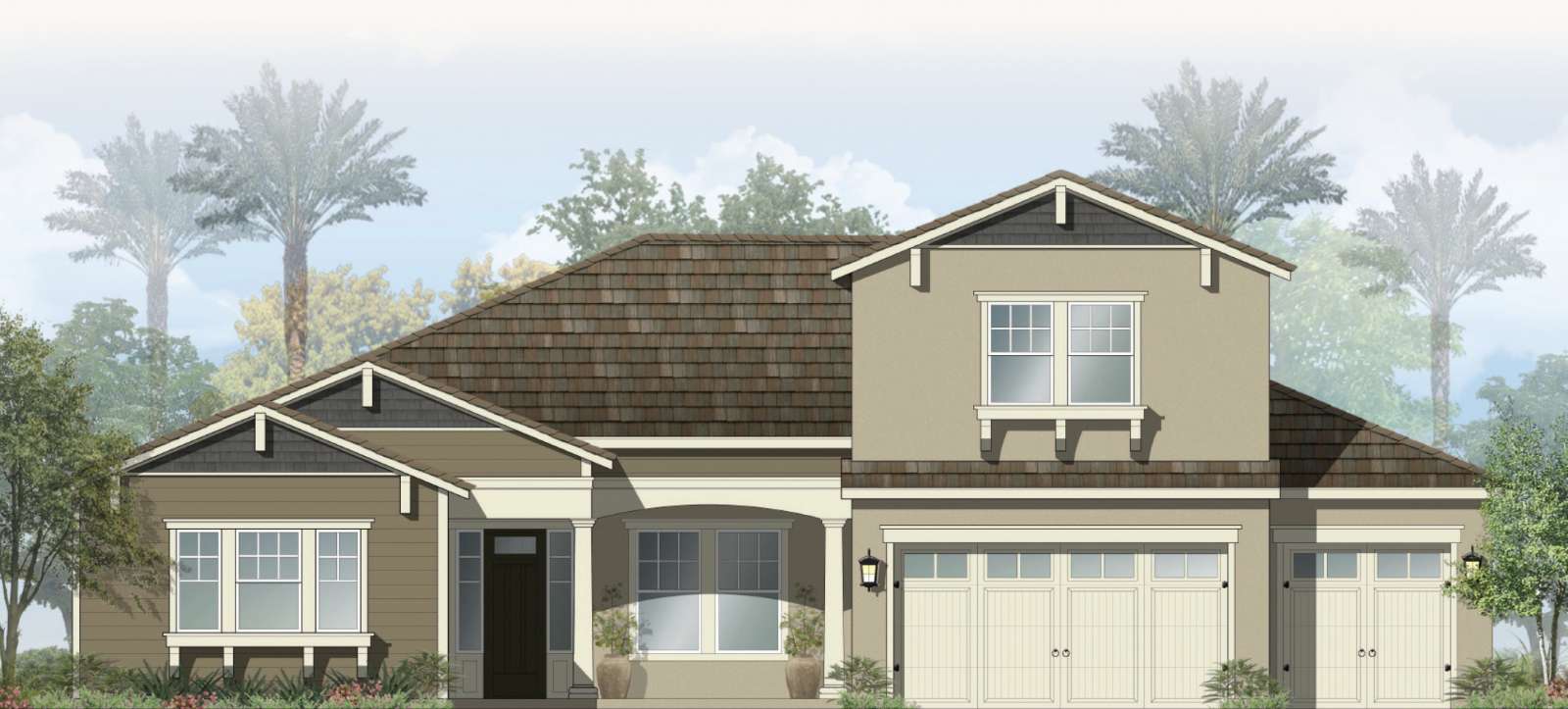


The Westwind 2 provides an upper level to the Westwind plan offering an additional bedroom or upstairs bonus room. Both the Westwind and Westwind 2 homes deliver on every level of executive living. Outstanding formal living and dining in the heart of the home have access to the outdoor living and flow into the heartbeat: the kitchen, casual dining and family room areas.
4064-4064
sq ft
4-5
bedrooms
3 and 2 Half - 4
baths
1
den
formal dining
3 car
garage courtyard
1
bonus room
2
story
lower level master
upper-level secondary bedrooms
The first-floor design provides a separation of 3 secondary bedrooms and the master bedroom suite on the opposite side of the home. As expected with every Sabal Homes, the Westwind plans feature exceptionally well-conceived design, careful space planning, abundant natural light, large closets and ample storage throughout. The Westwind delivers with the flexibility of several options to meet your lifestyle.
Options:
Floor 1
Floor 2
To speak with a luxury homebuilder, or to schedule a consultation, please submit our contact request form at living@sabalhomesfl.com

