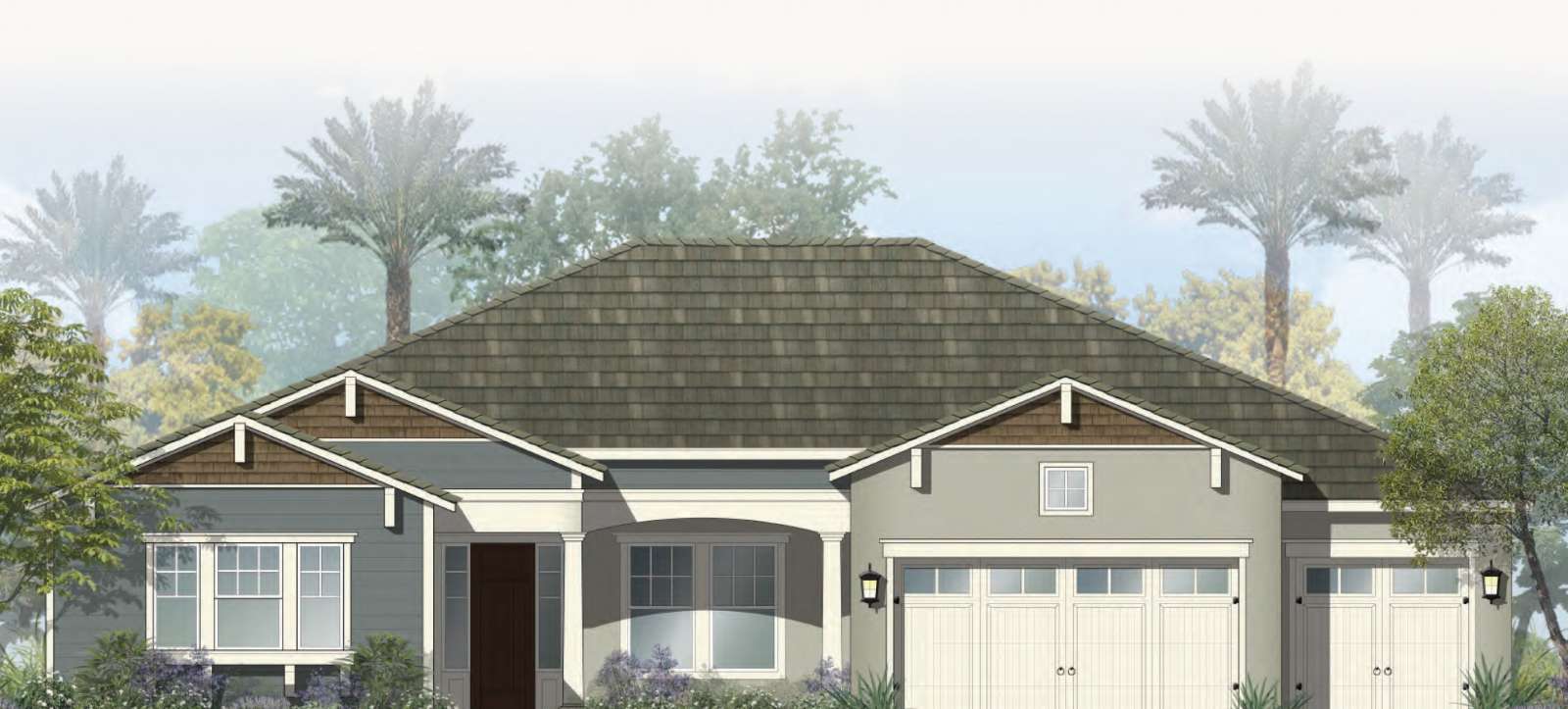


The Westwind home delivers on every level of executive living. Outstanding formal living and dining in the heart of the home have access to the outdoor living and flow into the heartbeat: the kitchen, casual dining and family room areas.
3554-4308
sq ft
4-5
bedrooms
3-4
baths
1
den
formal dining
3 car
garage courtyard
01
bonus room
1
story
lower level master
upper-level secondary bedrooms
This single-story design provides a separation of 3 secondary bedrooms and the master bedroom suite on the opposite side of the home. As expected with every Sabal Homes, the Westwind features an exceptionally well-conceived design, careful space planning, abundant natural light, large closets and ample storage throughout. The Westwind delivers with the flexibility of several options to meet your lifestyle.
Options:
Floor 1
To speak with a luxury homebuilder, or to schedule a consultation, please submit our contact request form at living@sabalhomesfl.com

