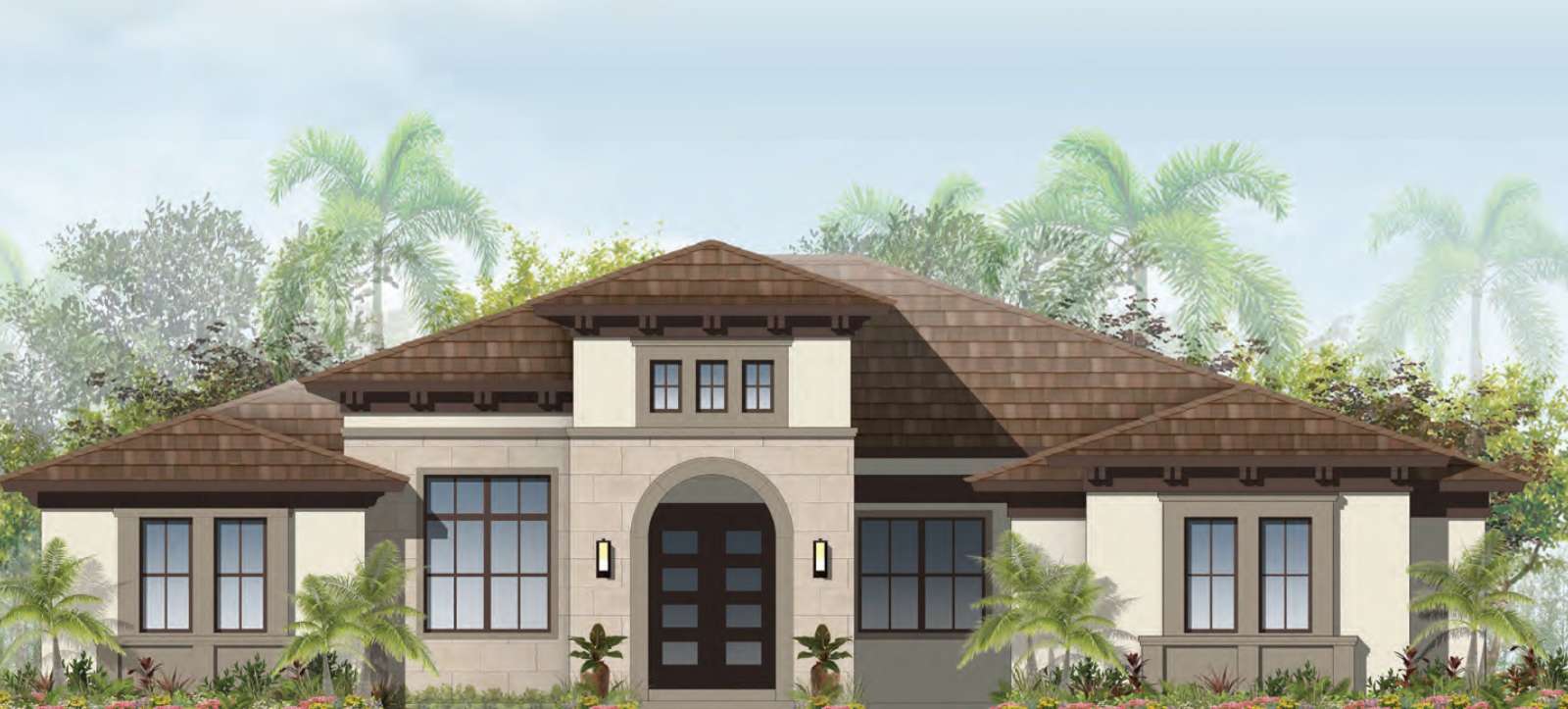


Upon entering The Seabreeze there is no mistaking the very essence of Florida indoor-outdoor living. The foyer leads you into the open-concept grand room, dining and kitchen with impressive center island, all of which effortlessly flows to the expansive lanai spanning the width of the main living area.
3465-3760
sq ft
3-4
bedrooms
3.5-4
baths
1
den
formal dining
3 car
garage courtyard
1
bonus room
1
story
lower level master
upper-level secondary bedrooms
The master bedroom suite flanks one side of the home with convenient access to the home’s oversized den. Two additional bedrooms are offered with en-suite full bathrooms. The Seabreeze is completed by a rear bonus room and powder bath.
3-car swing courtyard garage configuration.
Options:
Floor 1
To speak with a luxury homebuilder, or to schedule a consultation, please submit our contact request form at living@sabalhomesfl.com

