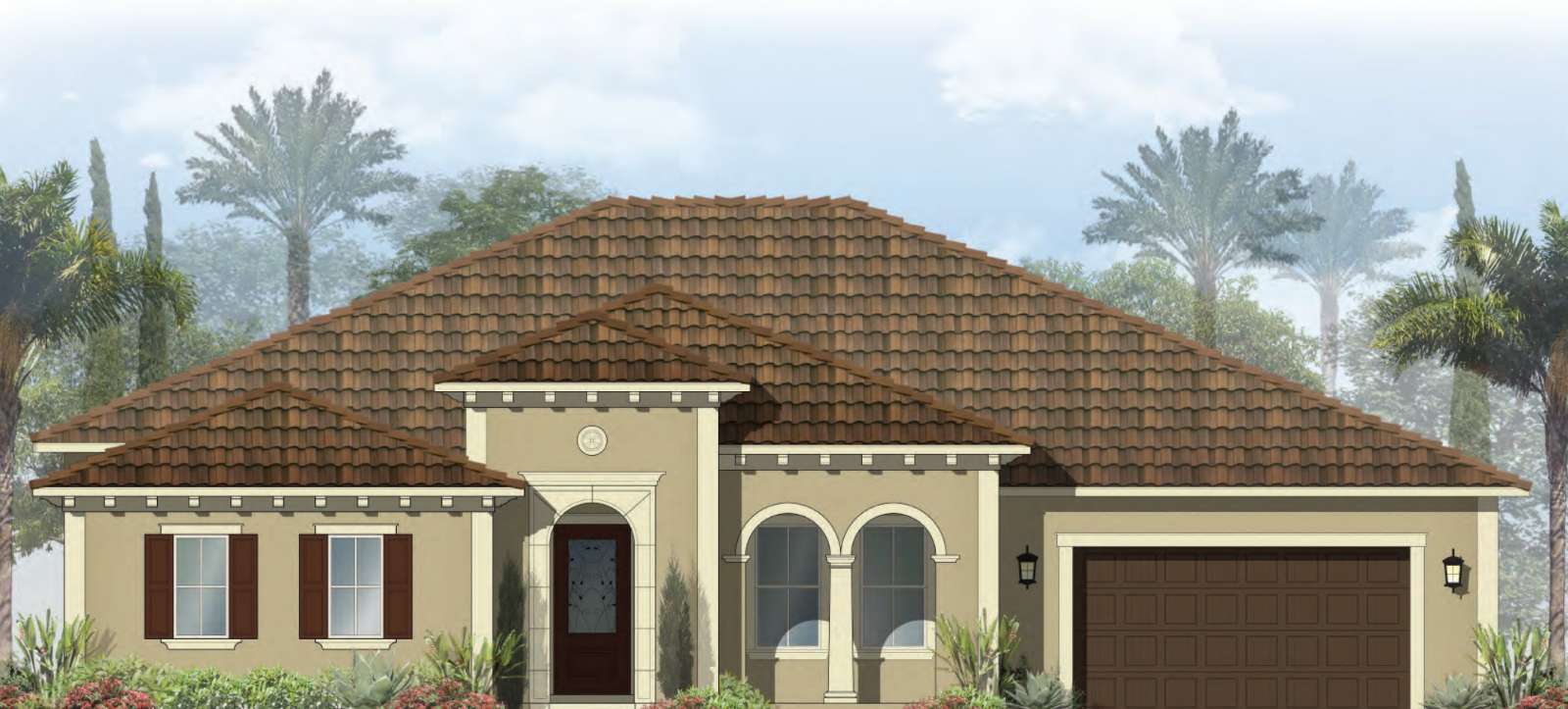


The Cayman design is one of our more popular offerings. As you enter this versatile, well-conceived single-story great room design, you immediately sense the expansive open concept that draws you to the outdoor living spaces.
3380-4105
sq ft
4-5
bedrooms
3-4
baths
1
den
formal dining
3 car
garage courtyard
bonus room
1
story
lower level master
upper-level secondary bedrooms
The Cayman is complete with great room living, kitchen, and casual and formal dining, plus an oversized den that’s ideal for those working from home. Distinctive to Sabal Homes is the exceptionally appointed master bedroom suite and generously sized secondary bedrooms. Plentiful cabinetry, large closets, walk-in pantry, and drop zone provide ample storage throughout. Courtyard 2- and 1- car garage configuration.
Options:
Floor 1
To speak with a luxury homebuilder, or to schedule a consultation, please submit our contact request form at living@sabalhomesfl.com

