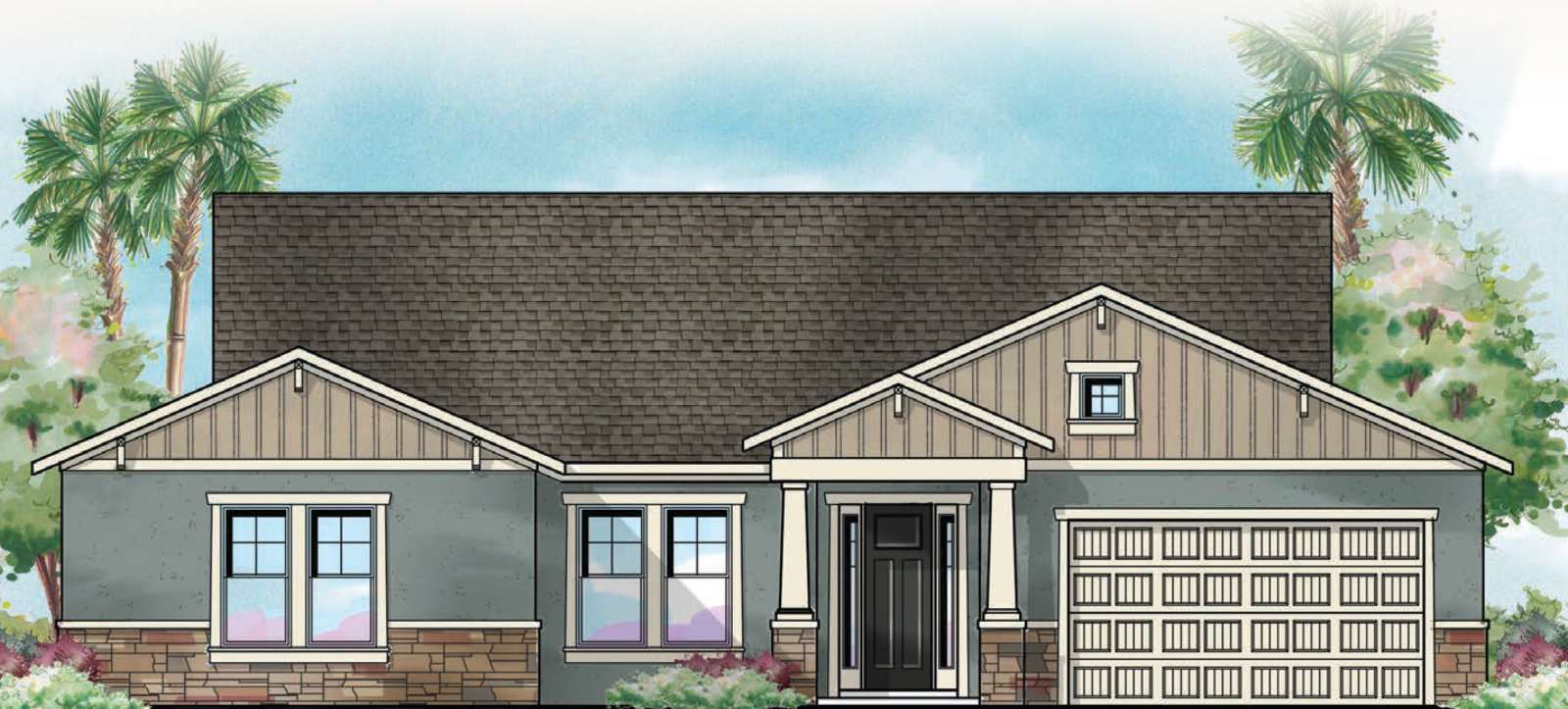


Welcome to The Baybreeze. An exceptional single-story great room design with semi-formal dining, 3 bedrooms, den and bonus room. As with all Sabal Homes designs, oversized and plentiful windows are carefully placed for an abundance of natural light.
3185-
sq ft
3-4
bedrooms
3
baths
1
den
formal dining
3 car
garage courtyard
1
bonus room
1
story
lower level master
upper-level secondary bedrooms
Privacy for the master bedroom and secondary bedrooms is never compromised. The Baybreeze offers an impressive kitchen island for easy preparations and seamless entertaining. Ample cabinetry, walk-in pantry, and convenient drop zones provide the storage needed for this executive-style home. Courtyard 2- and 1- car garage configuration.
Options:
To speak with a luxury homebuilder, or to schedule a consultation, please submit our contact request form at living@sabalhomesfl.com

