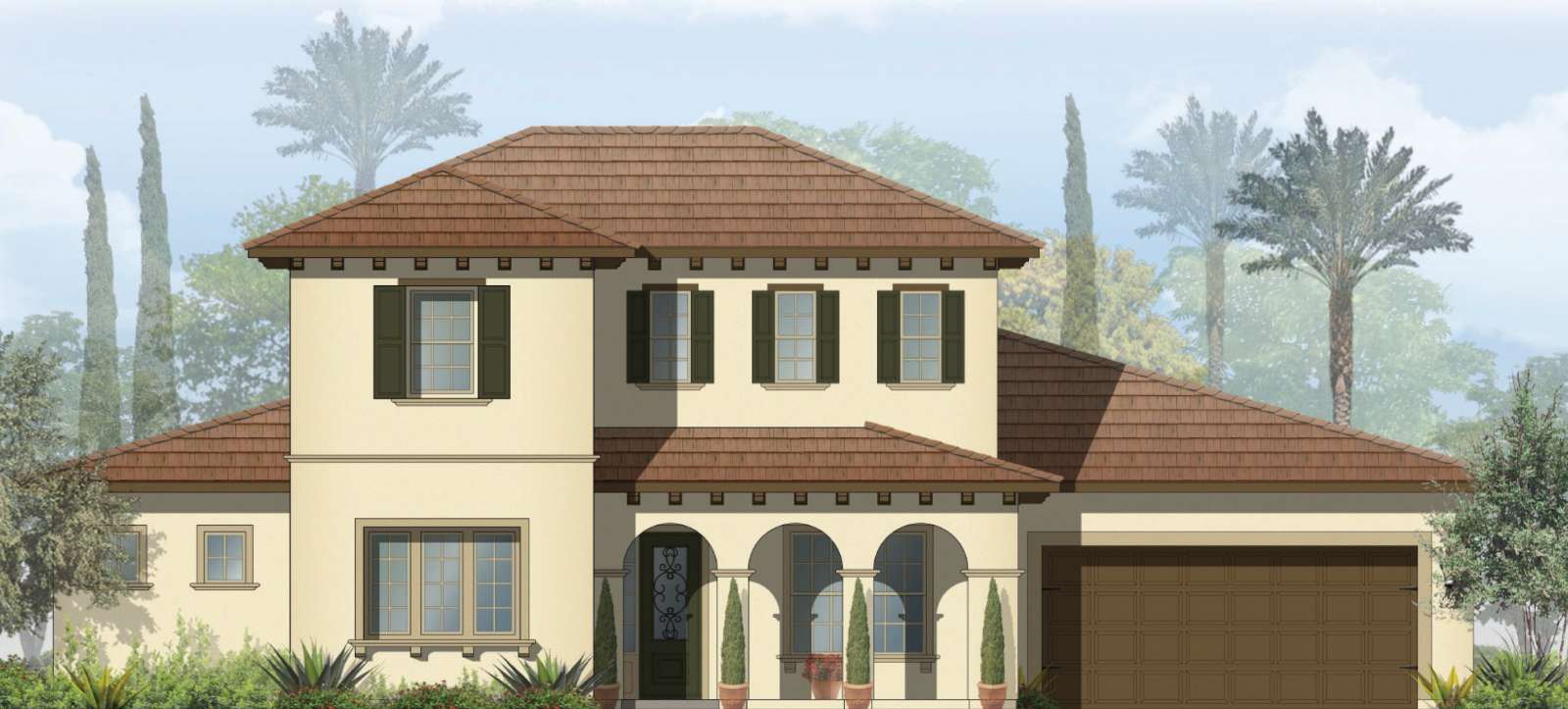


The Gulfview is an impressive two-story executive family home. With a den/library located off the main foyer, the architectural design lends itself to those who may work from home, avid readers and owners searching for a private escape. This is just the beginning of the great room design.
4132-4537
sq ft
4-7
bedrooms
4-6
baths
1
den
formal dining
3 car
garage courtyard
1
bonus room
2
story
lower level master
upper-level secondary bedrooms
The kitchen provides generous counters, cabinets, and the signature center island. Plus, the breakfast nook gives access to outdoor living. The master suite, with double walk-in closets and spa-like bathroom, is at the back of the home with access to the lanai. The lower level has another bedroom and formal dining before ascending to the upper level. The upstairs offers a myriad of options to accommodate bonus rooms, additional bedrooms, and bathrooms.
3-car tandem garage configuration.
Options:
Floor 1
Floor 2
To speak with a luxury homebuilder, or to schedule a consultation, please submit our contact request form at [email protected]

